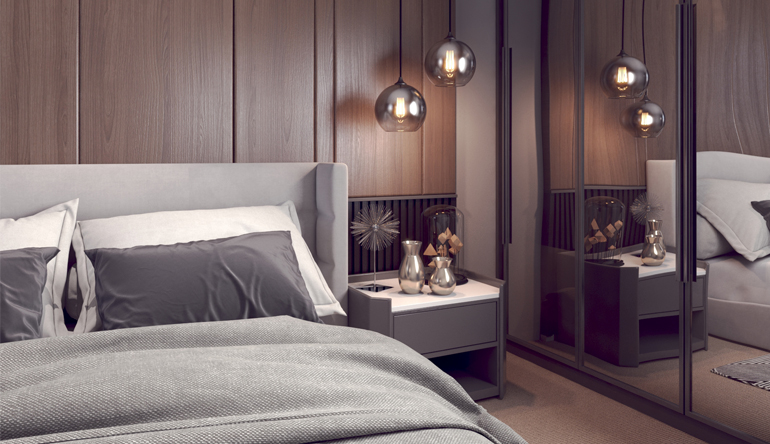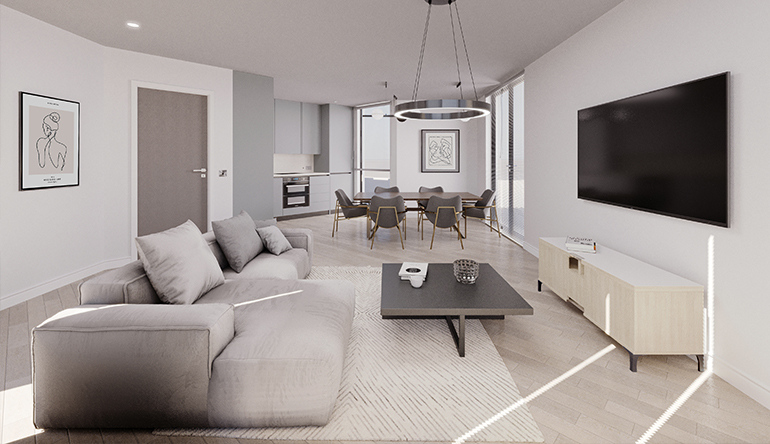


22 Mar
Every architectural practice has his own methods to deliver the design to its clients. Our approach consist in satisfying the desires of the client developing tailored and detailed design solutions.
In order to do so, it is fundamental for us to understand Your needs (Client / Client Family), for example how often would you use the kitchen, if you cycle and you would like to have a small space to put the bicycles near the entrance, if you like watching television on bed, of if you rarely watch TV but prefer to read a good book with the natural light close to a window. Our design is oriented in letting you achieve every desire through the perfect house for you. We always say in fact, that nothing is perfect generally speaking, but that our design should be perfect for our clients, and that is always our aim when we develop our projects.
For achieving this, after collecting all the needed information about the client habits and his budget, we also usually ask him to choose few images, at least one for each room usually on Pinterest. We will use those as our inspiration to match your taste in architecture and often, if requested, even the colour palettes. We will then use our expertise as Interior designers to make sure that the design is consistent within the full project, even if every single reference picture is taken from a different project. Finally, once everything is ready, we will revise always everything together to make sure every issue is addressed. Often we would create also 3D images to let the client understand better the space that is going to be living in, leaving no space for misleading guesses nor bad imagination.

It is common knowledge that if you want to realise your plan, you must have a clear image of the achievements you want to obtain. Related to the construction industry this is possible thanks to 3D render and 3D visuals, which are basically instruments that will allow you to see a photorealistic image of your project before you even start placing the first brick thanks to a 3D design done on the computer, by your architect or an external company.
This is important because it will give you clear expectations of the outcome you are pursuing and the image will be much easier to understand than the 2D technical drawings from your architect. We are not the first ones saying that an image speaks a 1,000 words and we won’t be the last either. Using 3D renders you will be able to save money, and to get clear expectations only between you and the builder of your choice, helping you deal with him, supplying him as well with clearer instructions, and losing less time in the work execution. We have prepared another guide specifically for these instruments in construction, if you are interested in this, please request us your free copy sending us an email at info@renderreality.co.uk or use below link to get one.
https://renderreality.co.uk/prova
Leave a Comment