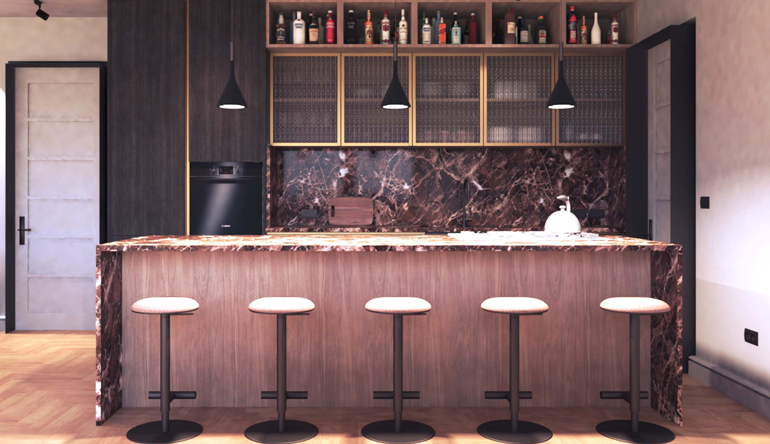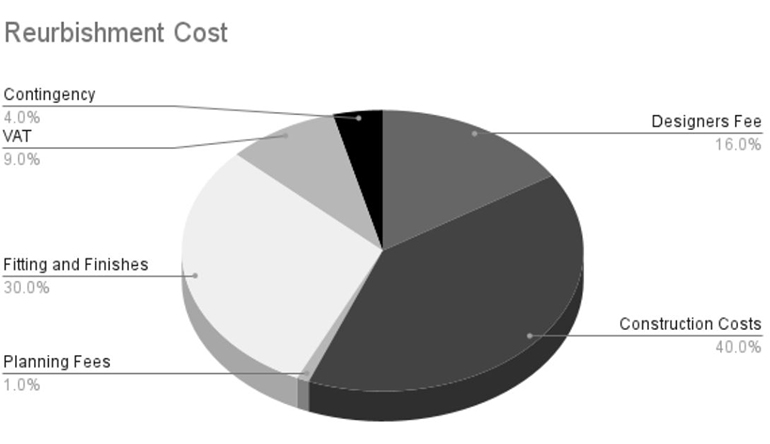


15 Mar
It is important to understand first of all that each architectural job is different from another. Not only a refurbishment is different from a loft conversion or an extension, but there is no refurbishment that is equal to another.
This obviously is reflected in terms of pricing. However it is also true that many jobs are similar to one another, and that despite the different locations, designs and finishes, usually a rough quotation can be calculated in advance thanks to certain considerations that you will find in the following pages.

It is obvious that material costs need to be taken in consideration and if you are not fitting these by yourself, fitting costs will need to be calculated as well. It is true however that usually very often in UK builders do not provide breakdown of costs anymore, and these two appear often as a unique fee, when they purchase the materials themselves. The highest of the fee indeed. VAT is not avoidable even if, the government often supply incentives to help people invest in construction and keep the economy of the country moving. Another important fee is of course the interior designer or architect one, often both, and in case the structure of the house is affected by the design, an engineer fee must be added up.
Most of the times, if works are not entirely internal and the perimeter of the house changes even so slightly, a fee to the council must be also paid after concept design, in order to get approval and start doing the works.
This however is usually small compared to the other costs involved if not for the time that it take to get the approval. Usually 1-2 months. At the following page we tried to summarise these costs for an average refurbishment. However, please do consider that figures can be different for any project taken in consideration.
Other Planning Fees Water and Gas Connections Building Control Landscape and Garden Rental Costs for the duration of the works + Storage Removals Insurance Interior Furniture
Of course not all these cost listed above appear in every project but having in mind what is your intention regarding your investment, you may easily guess if some of these costs would be involved. Adding or removing trees might be expensive for example, but also having to save a tree (that the Council tell you to protect for example) can end up being expensive having to dig all close foundations by hand.
What we understood being a good practice, is to do a google research on how much per square meter usually a refurbishment costs in your area (in central London for example the builder will have to pay a lot only to park his van or his truck every single day), possibly in the the very recent times as during corona virus times material costs skyrocketed. Then add up the additional costs you think might be involved from the above pie chart (following our percentages where we put those) and doing a small research for the remaining elements on the previous list.
This will give you a rough idea, and then you can proceed getting the architect to do his planning application drawings provided you have the budget, or decide to go for a mortgage if you don't. Once Planning application drawings are ready, an experienced builder can confirm you if your budget will be enough for what you intend to do. Then, once the project is defined with specifications, and the level of detail in the desing satisfies building regulation drawings, you should get 2-3 builders to estimate the detailed design.
It is good practice to go visit previous sites of the builders you are getting a quotation from, at least externally if internally it is not possible, speak with previous clients and not just choose the cheapest quotation you’ll get.
Of course if you have a known budget and you want to use this to improve your house, the best thing you can do is to ask an architect or a designer what is the best you can do with your available funds.
If on the other end you know exactly what you want to do, but not the budget you will require, you can use this steps to get an idea of what the budget should be, either all from your pockets or with the help of a mortgage.
Still unsure or worried about your building cost or other aspects of your refurbishment project? Looking forward for a turnkey solution? Contact us explaining what you are worried about and we will be glad to be of help
Leave a Comment